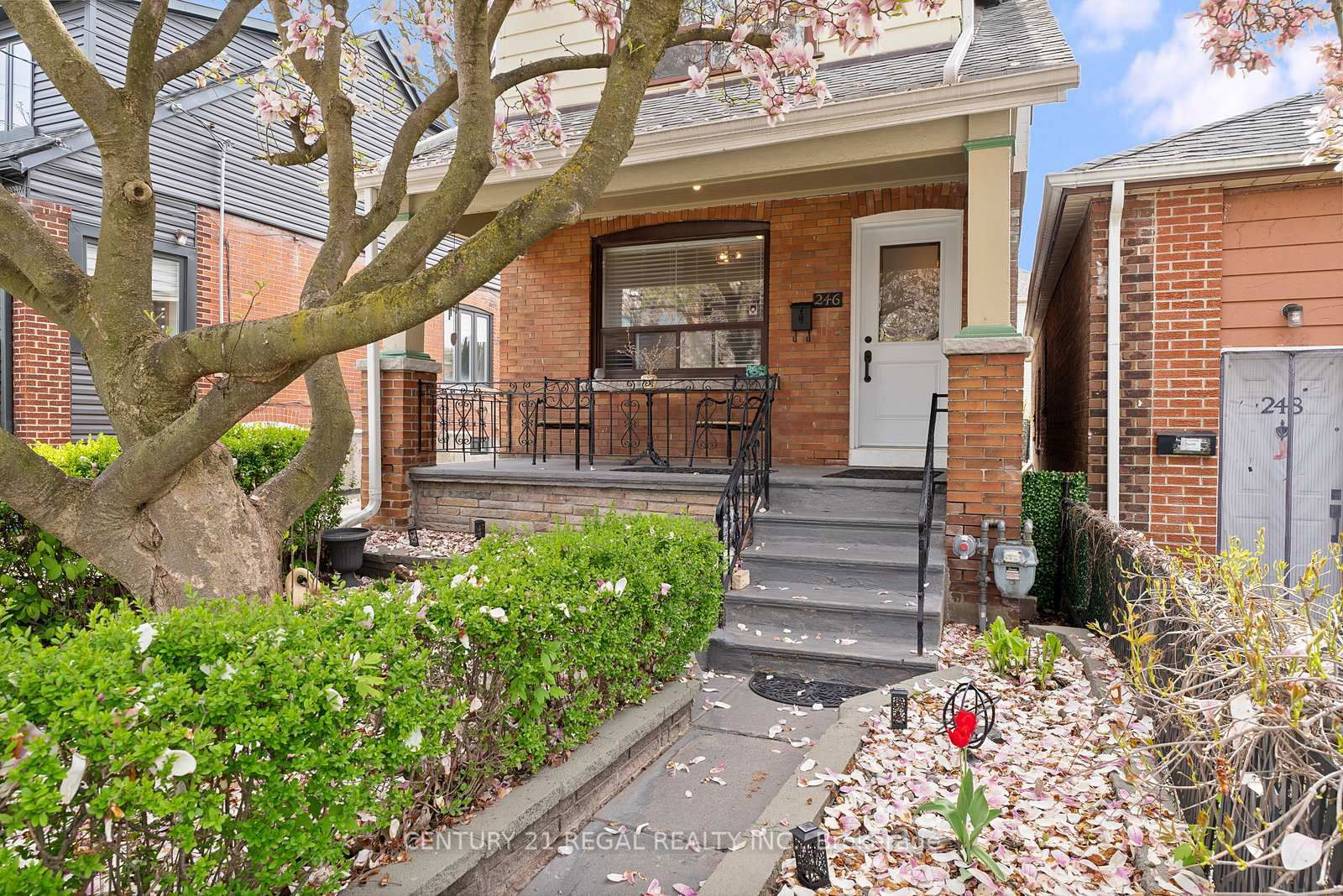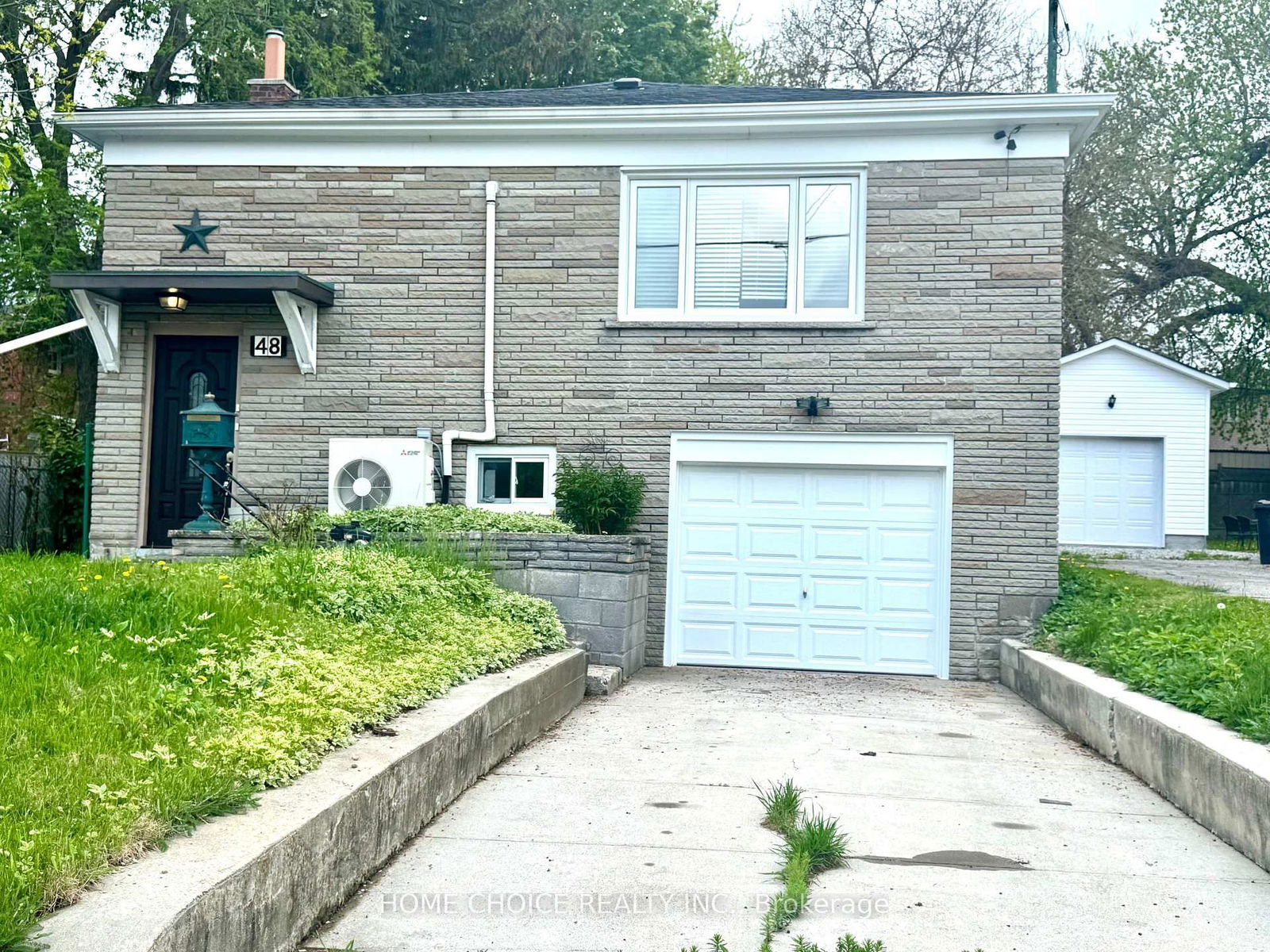Overview
-
Property Type
Detached, 2-Storey
-
Bedrooms
3 + 1
-
Bathrooms
3
-
Basement
Apartment + Sep Entrance
-
Kitchen
1 + 1
-
Total Parking
2 (1 Detached Garage)
-
Lot Size
21.3x115.08 (Feet)
-
Taxes
$4,649.00 (2024)
-
Type
Freehold
Property Description
Property description for 2 sutherland Avenue, Toronto
Schools
Create your free account to explore schools near 2 sutherland Avenue, Toronto.
Neighbourhood Amenities & Points of Interest
Create your free account to explore amenities near 2 sutherland Avenue, Toronto.Local Real Estate Price Trends for Detached in Crescent Town
Active listings
Average Selling Price of a Detached
May 2025
$1,072,500
Last 3 Months
$1,159,000
Last 12 Months
$826,379
May 2024
$1,090,665
Last 3 Months LY
$1,232,036
Last 12 Months LY
$657,502
Change
Change
Change
Historical Average Selling Price of a Detached in Crescent Town
Average Selling Price
3 years ago
$1,050,000
Average Selling Price
5 years ago
$984,367
Average Selling Price
10 years ago
$554,000
Change
Change
Change
How many days Detached takes to sell (DOM)
May 2025
19
Last 3 Months
18
Last 12 Months
14
May 2024
14
Last 3 Months LY
11
Last 12 Months LY
8
Change
Change
Change
Average Selling price
Mortgage Calculator
This data is for informational purposes only.
|
Mortgage Payment per month |
|
|
Principal Amount |
Interest |
|
Total Payable |
Amortization |
Closing Cost Calculator
This data is for informational purposes only.
* A down payment of less than 20% is permitted only for first-time home buyers purchasing their principal residence. The minimum down payment required is 5% for the portion of the purchase price up to $500,000, and 10% for the portion between $500,000 and $1,500,000. For properties priced over $1,500,000, a minimum down payment of 20% is required.














































